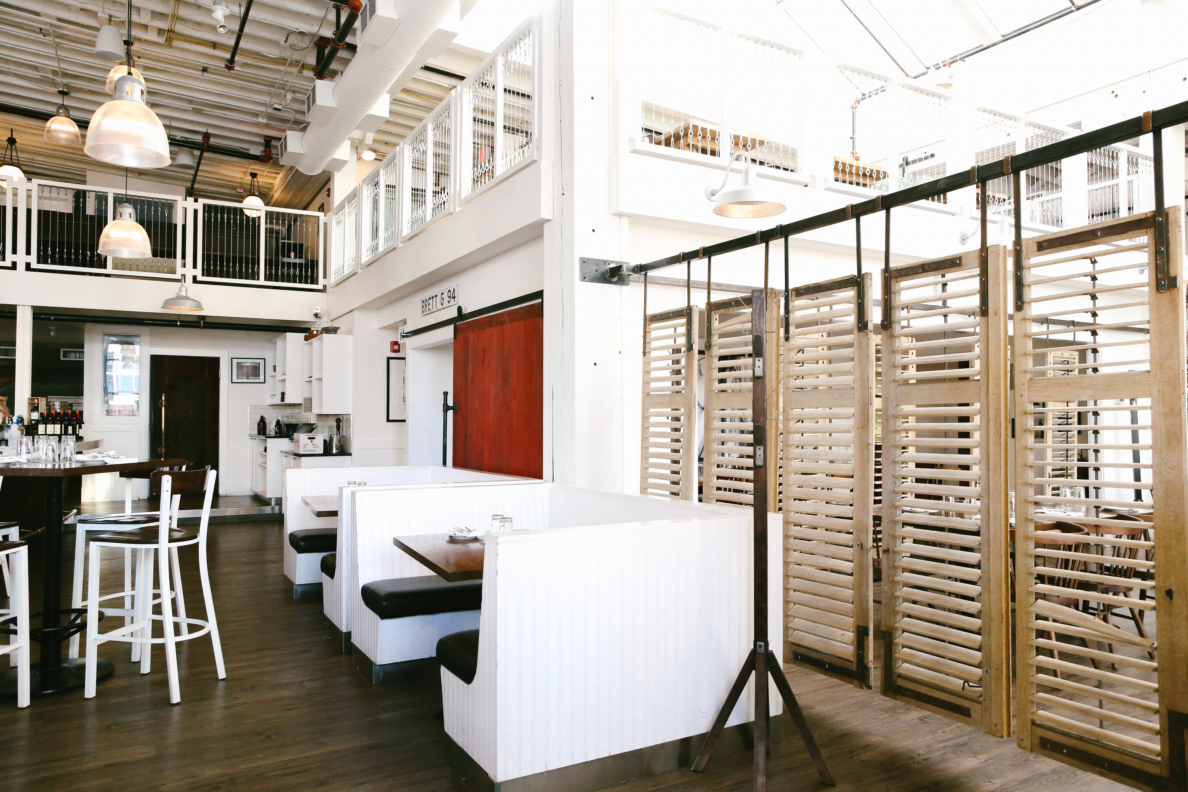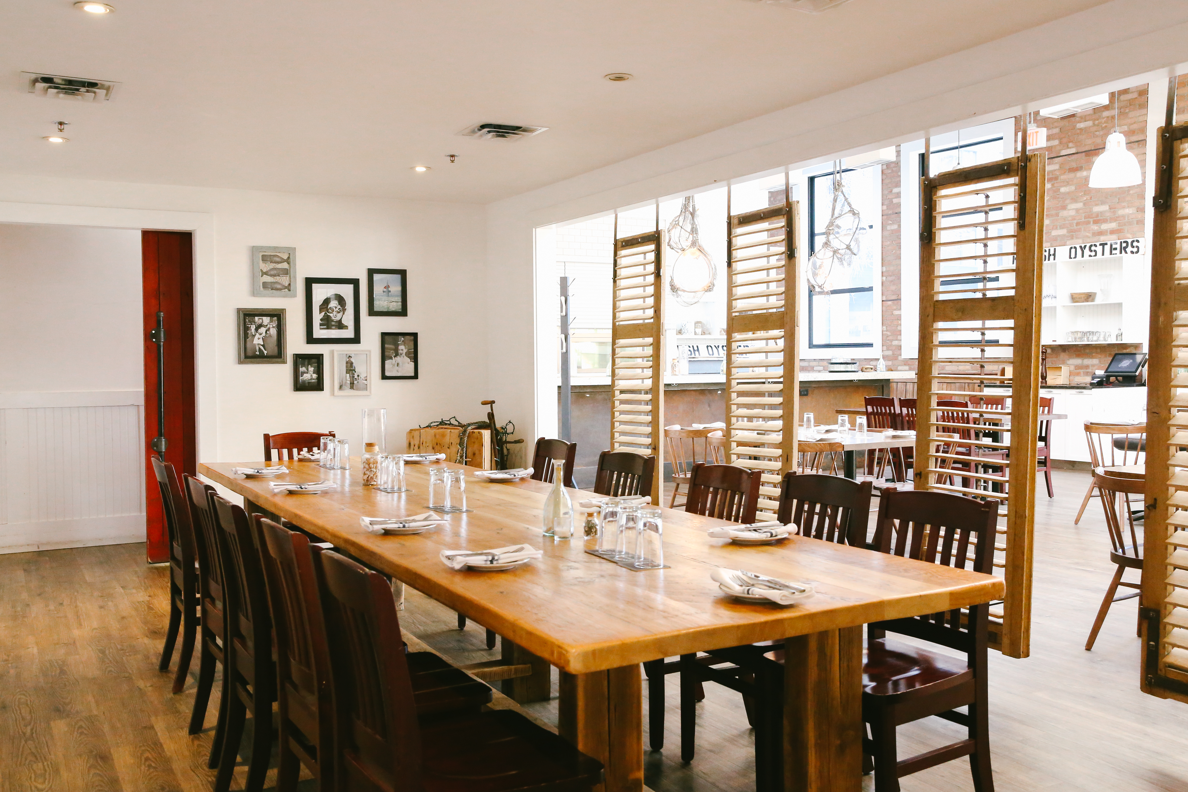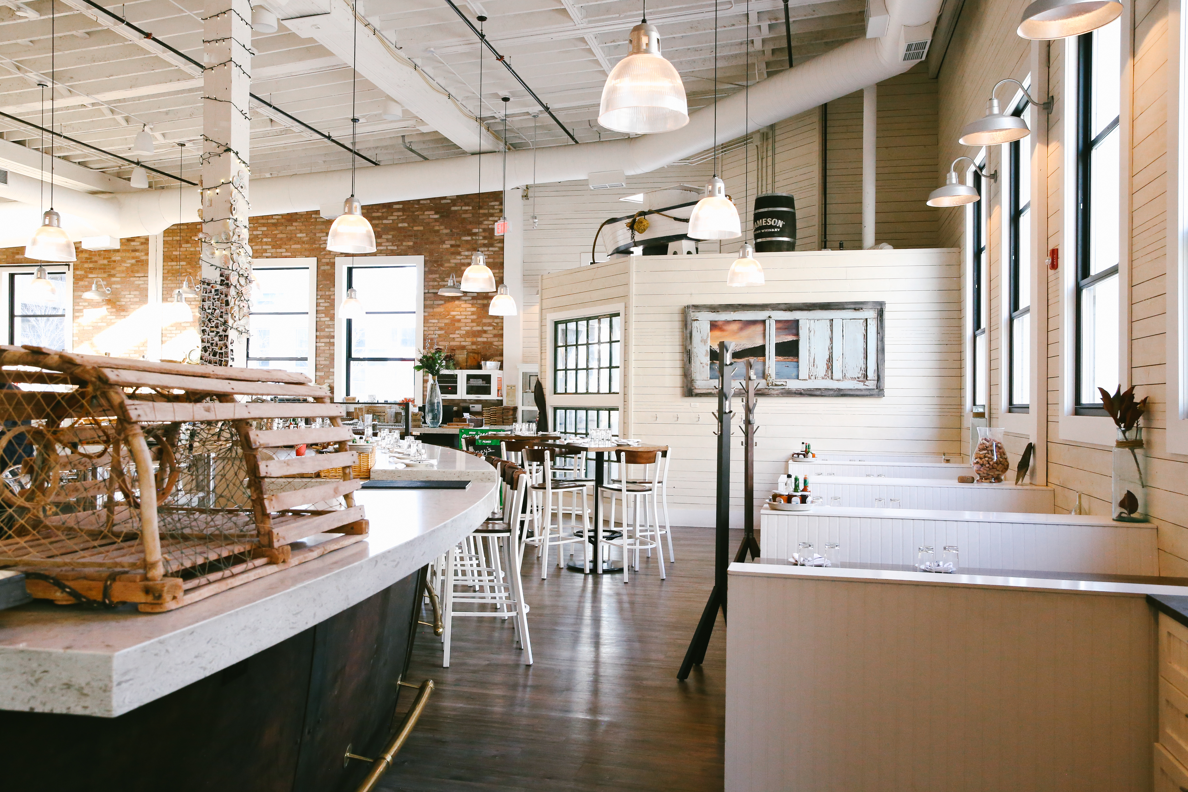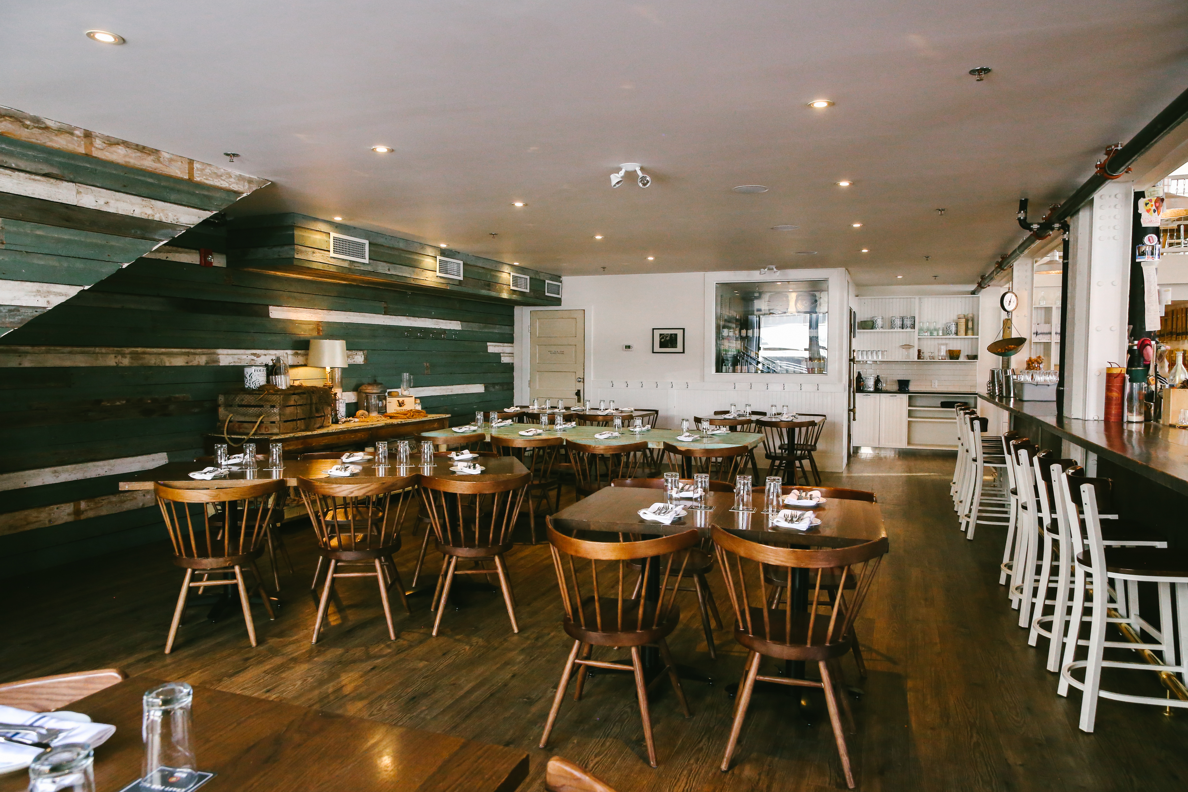Amanda Hamilton Interior Design

Vision
Located in the 12,000 Square Foot historical J.I Case Building, this landmark property required an extensive renovation. To transition the space from a seedy nightclub with dark corners willed with bad decisions to the bright, inviting and playful aesthetic that the Rodney’s brand is known for. Taking cues from previous locations but never restricted to a certain look we were given creative authority to ”[wo]man the ship.”
Solution
We were met with various challenges, notably bringing the building up to the standards set by the Alberta Building Code as well as addressing structural issues and determining the best layout for this mixed-use building. With several business models operating under one room, we created space for dining, intimate events, large parties, catering, wholesale and take-out program.
Rodney’s is known for their tongue-in-cheek sense of humor, which is showcased prominently in the washrooms with provocative (and often polarizing) sea creature photography completed by a friend of Rodney. Previous locations of Rodney’s are filled with curios accumulated over the years – to achieve a similar look, we incorporated vintage goods found locally and online, as well as architectural salvage including wood taken from an old barn, a door from a prison and various nautical décor.
Scope
Full-Scope services included floor plans, reflecting ceiling plans, power + data plans, finish plans and specifications for lighting, plumbing, cabinet and door hardware, washroom accessories, finishes + materials and furniture and styling. Amanda Hamilton Interior Design
Rodney’s team of shuckers do a fine job of cleaning oysters, pouring beer and slinging bowls of chowder. Rodney’s is a casual, exuberant space centered around a lively bar, in the middle of which sits a huge, black Rundle Rock obelisk. – John Gilchrist





